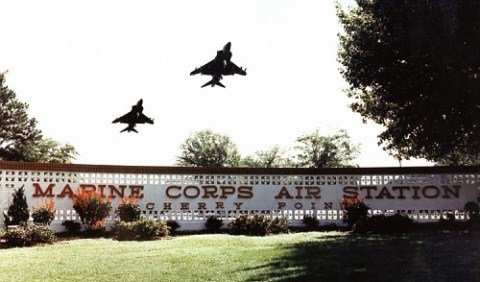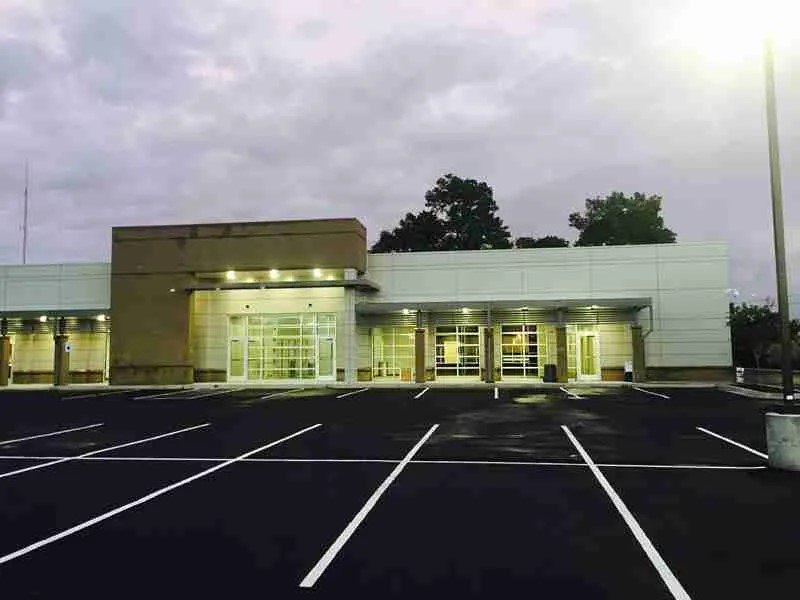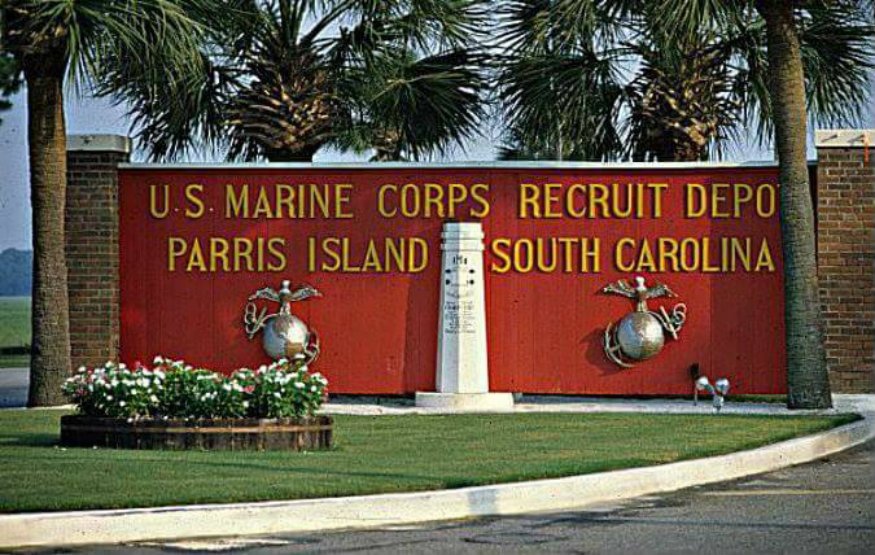Federal Law Enforcement Training Centers (FLETC)
Charleston, SC
This project was for the conversion of two FLETC buildings into office space and training facilities for U.S. Citizenship and Immigration Services (USCIS).
Building #46 is a 5,900-sf, three-story building renovated to contain office space for USCIS staff including 35 offices, conference room, IT/Telecommunication space, reception area and break room and restrooms.
Building #61 is a 12,000-sf, three-story building to be reconfigured to accommodate training classrooms, assembly and office space, conference room, IT closets and restrooms.
CEA provided fire protection, mechanical, electrical, and plumbing engineering services.
U.S. Department of Veterans Affairs
IT and Business Offices
Montague Avenue, N. Charleston, SC
This project involved the design for modifications to an existing warehouse style building, to consist of approximately 16,000-sf of conditioned office space, and 8,000 sf of ventilated warehouse space. The building is utilized as IT and Business Offices for the US Department of Veteran’s Affairs.
The project involved the complete renovation of the existing building including all new mechanical, electrical, fire protection, and plumbing systems throughout.
Thank you to Sean Mummert, CEO, Mummert Financial, LLC

Kings Bay, Naval Submarine Base

Naval Information Warfare Center (NIWC), Joint Base Charleston
This project involved multiple buildings and mechanical and electrical design engineering services at the Naval Information Warfare Center (NIWC) ESPC Project at Joint Base Charleston (JBC), South Carolina for the following:
1. ECM 1.1-1 Boiler Replacement (Engr Support, Building 198)
2. ECM 2.1-1: Chiller Replacement (South Annex, Building 3143)
3. ECM 4.1-1: Single Zone CAV to Single Zone VAV – Air Handling Unit (AHU) Upgrades (South Annex, Buildings 3112 & 3113)
4. ECM 4.1-2: Install Variable Frequency Drives and VAVs on multi zone AHUs – Convert to VAV system (Engr Support, Building 198)
5. ECM 4.1-4: Replace near end-of-life packaged and split-system HVAC unit with new high efficiency variable speed heat pump units. (Multiple Buildings)
6. ECM 4.3-1: Data center upgrades (Buildings 198, 3112, 3146, 3147, 3148)

Shaw Air Force Base
This project consisted of updating the CAD drawings for the mechanical, electrical, and architectural disciplines to meet the government (Shaw AFB) CAD standards and comments for Building 1601. CEA modified, amended, and updated the mechanical and electrical power drawings to address government design related comments.

Marine Corps Air Station, Beaufort, SC

Marine Corps Air Station Cherry Point, NC
CEA provided repairs to Building 298.

U.S. Citizenship & Immigration Services (USCIS)
This project involved the design for the complete renovation and upgrade to the existing U.S. immigration Services Center building located in Charleston, West Ashley. The project included the demolition of about 6,000-sf of the existing metal building, gutting and complete renovation of the remaining 16,800-sf building, including a new façade and about 1600-sf of new porch space. The building is used as a General Services Administration space.
Engineering services provided were plumbing and mechanical engineering design including the Construction Administration phase.

U.S. Army - Fort Jackson
Perez Fitness Center & Coleman Gym - CEA provided load/energy analyses, prepared 100% mechanical construction documents, and signed and sealed drawings.

Parris Island
CEA provided consulting services for the Press Box located on the United States Marine Corps Base in Parris Island, South Carolina.

