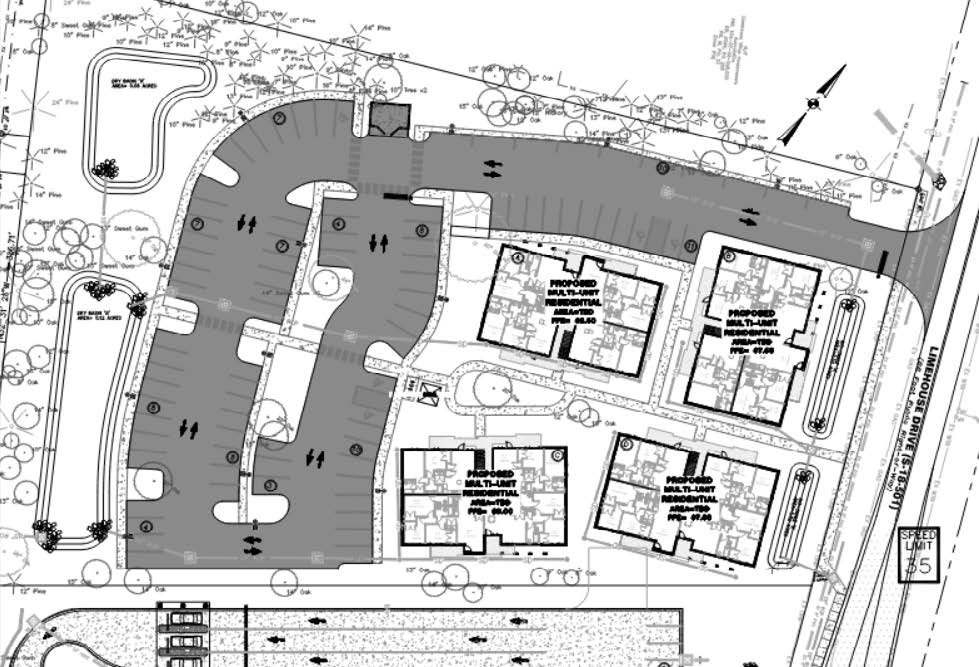
Limehouse Landing Apartments, Summerville, SC
This project involved an apartment complex consisting of four 3-story buildings, each with approximately 18,000 square feet with four units per floor, totaling 36 units. Units included six different floor plans. Three buildings were identical and the fourth has a laundry area and an office on the ground floor, with a one-bedroom unit.
CEA provided fire protection, plumbing, mechanical, and electrical engineering design and drafting services.

99 Saint Philip Street, Phase 1, Charleston, South Carolina
This project involved the design for a partial renovation of a 4-story apartment building. The renovations included fire sprinkler and fire alarm upgrades, in-room HVAC replacements (PTHPs), exhaust fan replacements on the roof serving the dryer duct shafts, and corridor remodeling.
CEA provided fire sprinkler, fire alarm, mechanical, and electrical engineering design and drafting services.
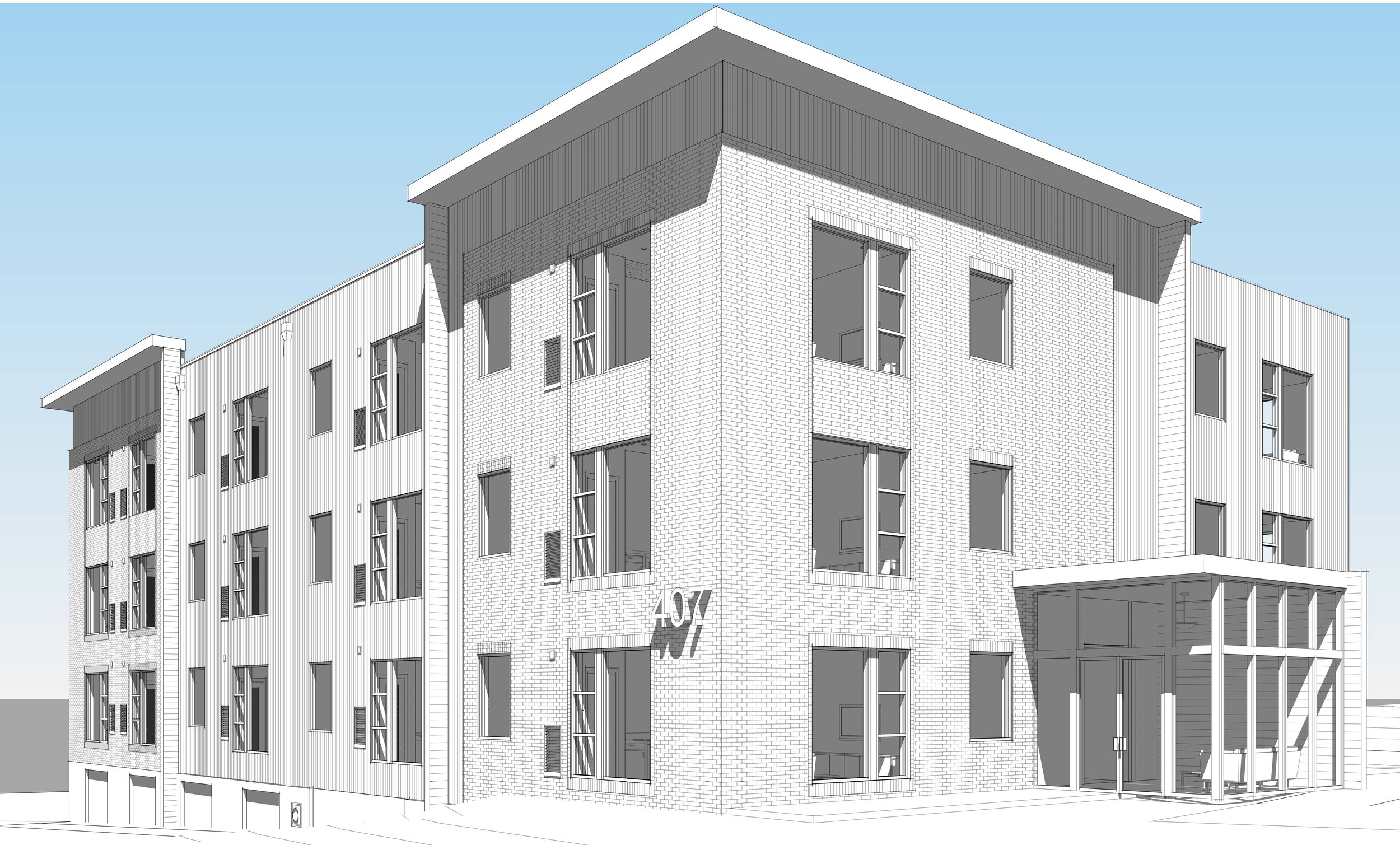
The Mini Pearl Apartments, Wilmington, North Carolina
This project involved the design for construction of a new 3-story apartment building. The ground floor is a parking level, with floors 1-3 above for apartments.
CEA provided prescriptive fire protection (sprinkler and alarm), plumbing, mechanical, and electrical engineering design and drafting services.

High Dunes Lane, Kiawah Island, South Carolina
CEA provided engineering consulting services for several houses on High Dunes Lane.

Middle Street Residences, Sullivan’s Island, South Carolina
Renovation of a 10,000-sf building into four residences.
CEA provided plumbing, mechanical, and electrical engineering design services.
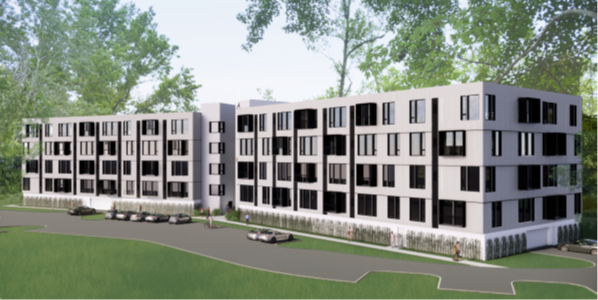
The Switchyard Apartments, Wilmington, North Carolina
This project involves the design for construction of two new 5-story apartment buildings. The ground floor of each building will be a parking level, with floors 1-4 above for apartments. The North Building and the South Building will house approximately 196-units each.
Constantine Engineering is to provide prescriptive fire protecti0on (sprinkler and alarm), plumbing, mechanical, and electrical engineering design and drafting services.
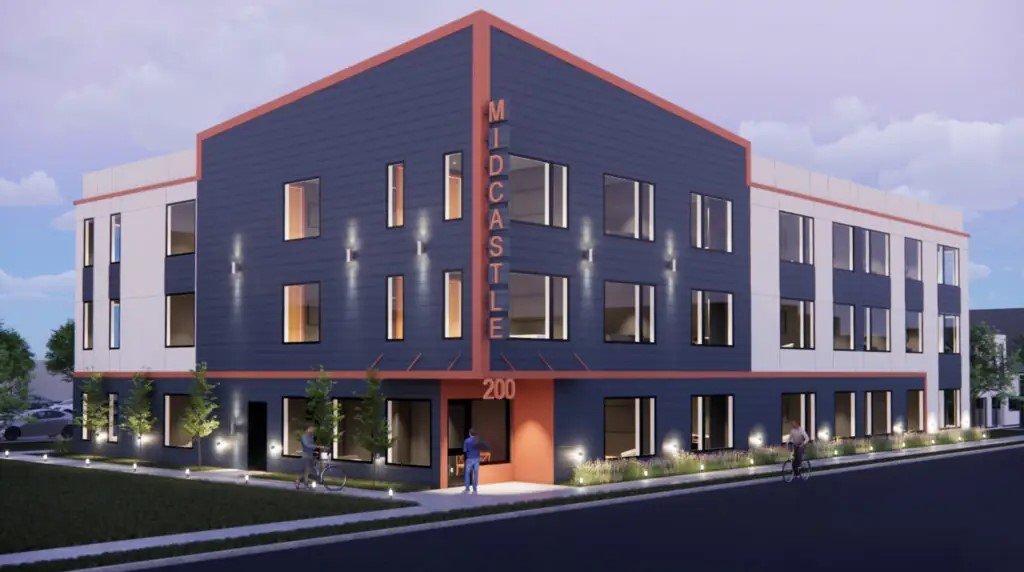
Midcastle Development, Buildings 1 & 2, Wilmington, North Carolina
This project involves the design for construction of two new 3-story apartment buildings. Building 1 has 3-stories with 1 commercial tenant on the ground floor and 17 residential apartment units with 6 unique unit types. The building area is approximately 15,000 square feet. Building 2 has 3-stories with 27 residential apartment units with 6 unique unit types. This building area is approximately 24,000 square feet.
CEA provided prescriptive fire protection (sprinkler and alarm), plumbing, mechanical, and electrical engineering design and drafting services.
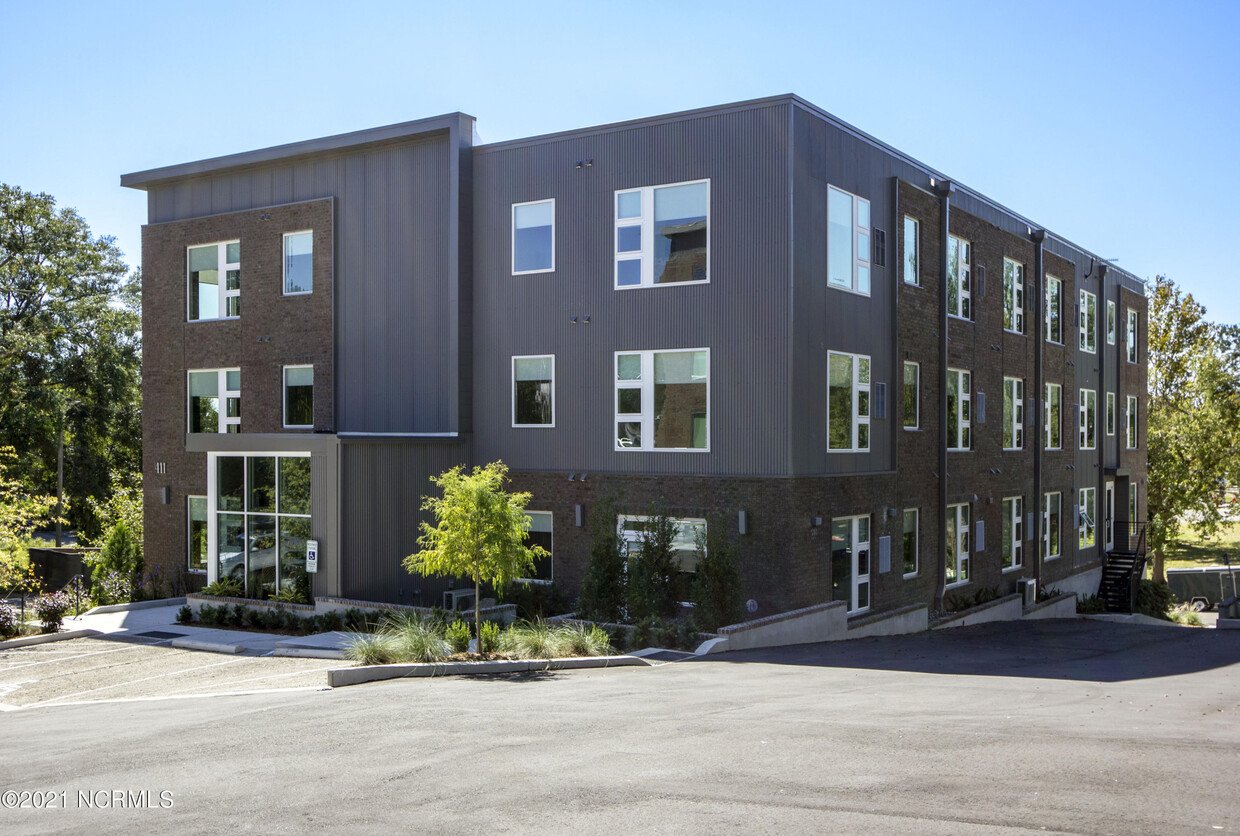
The Pearl Apartments, Wilmington, North Carolina
This project involved the design for construction of a new 3-story apartment building.
CEA provided prescriptive fire protection (sprinkler and alarm), plumbing, mechanical, and electrical engineering design and drafting services.
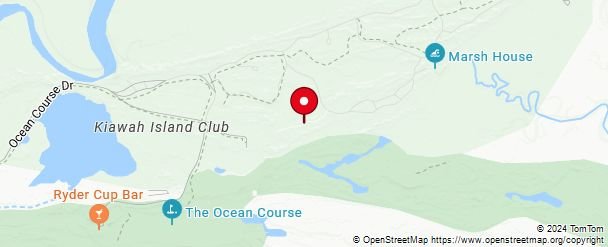
Front Nine Lane, Kiawah Island, South Carolina
CEA provided engineering consulting services for a house on Front Nine Lane.
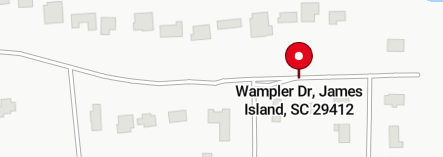
Wampler Road, James Island, South Carolina
This project involved the design for a new three-level residence. The home totals 12,401-sf of which 6,492-sf is conditioned space. HVAC design for the ground level (4,149-sf) will be added in the future.
CEA provided mechanical engineering design and drafting services.
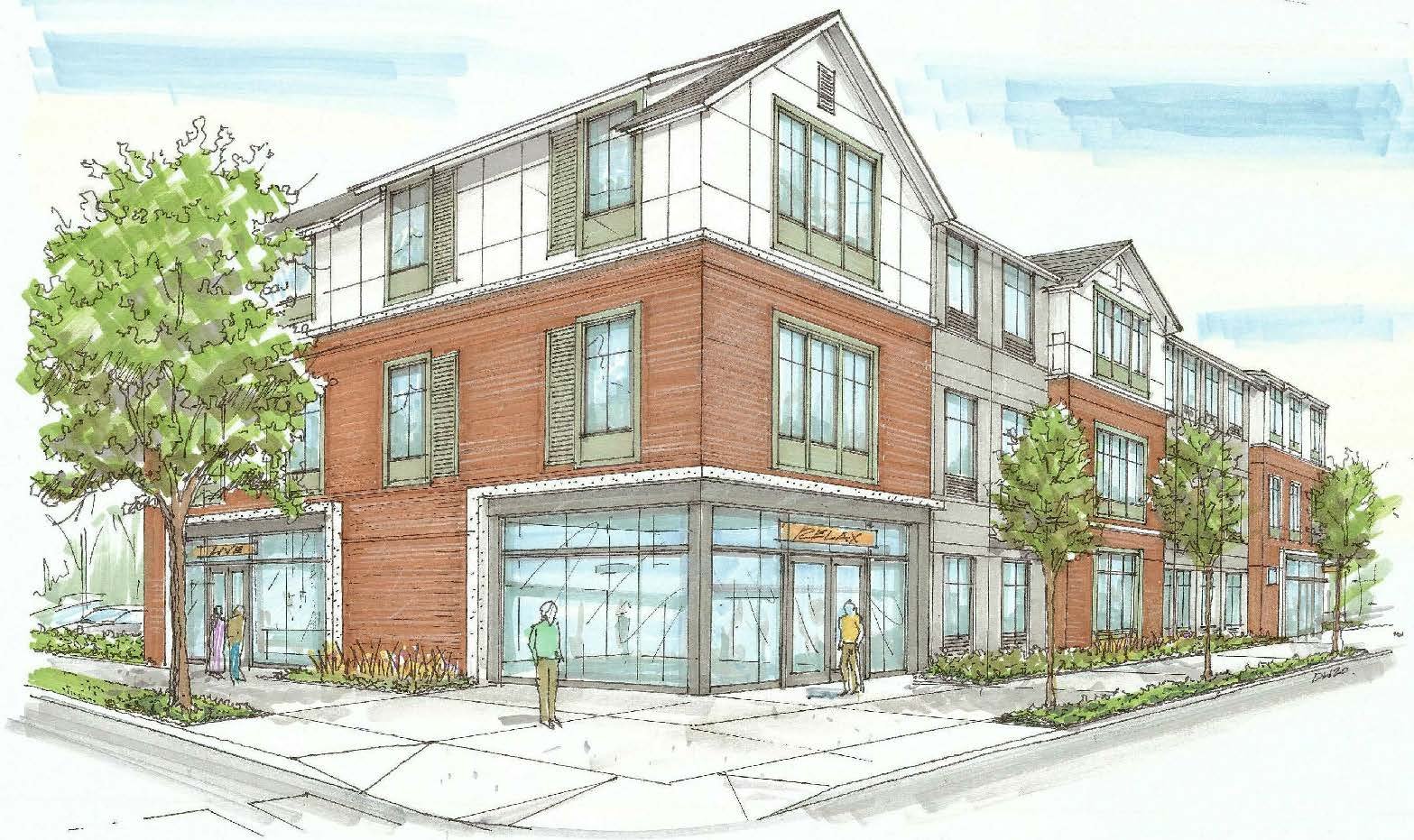
The Ardmore, Wilmington, North Carolina
New construction, mix of studios, lofts, one, and two bedroom apartments.
CEA provided mechanical, electrical, and plumbing engineering design and drafting services.

The Crown Apartments, Wilmington, North Carolina
This 3-story complex includes 17 residential apartments and 1 commercial space with 4 different floor plans ranging from studios to 2-bedroom units. Sizes vary from 520 to 750 square feet.
CEA provided electrical engineering design and drafting services.
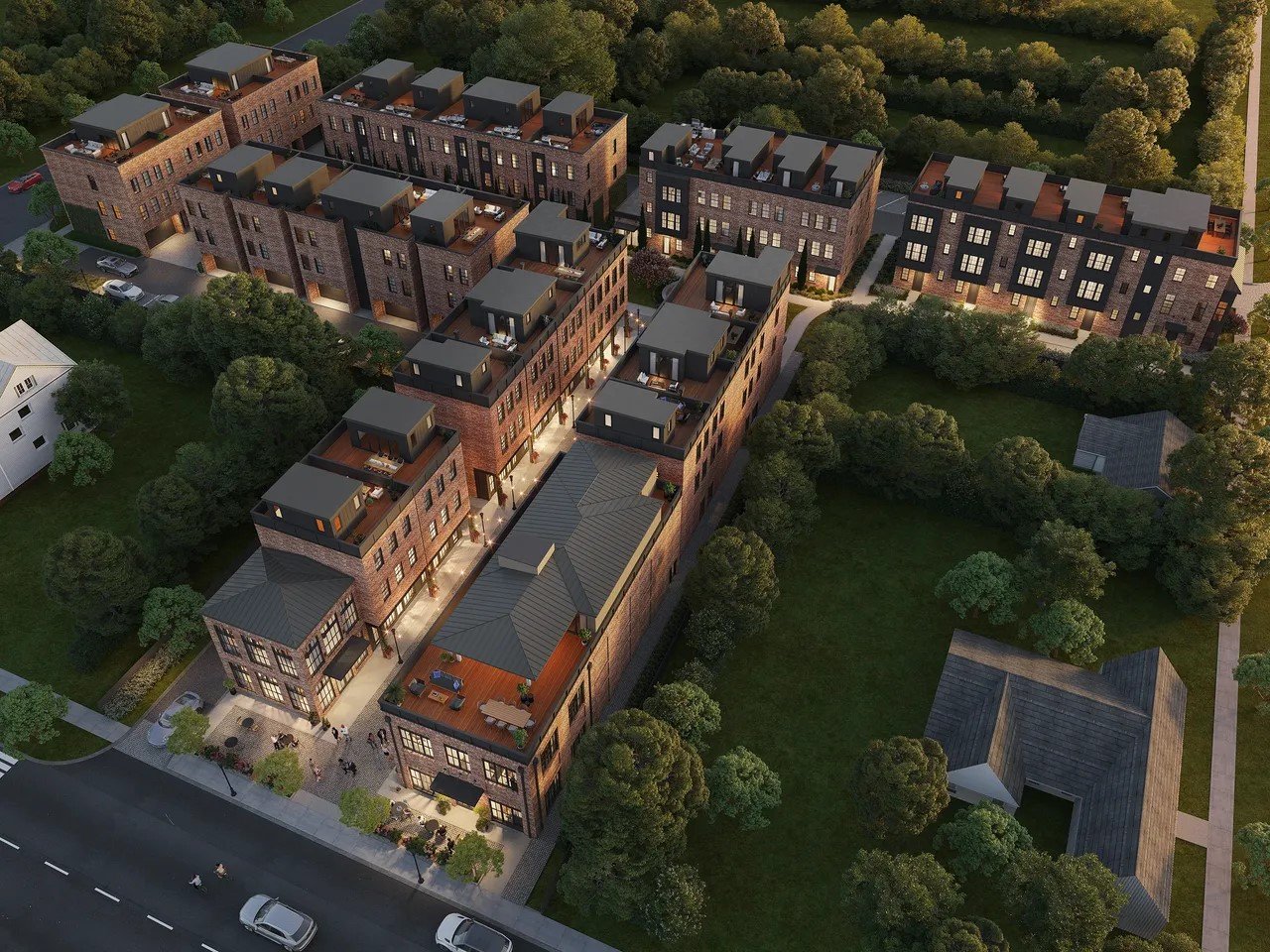
Cedar Street Development, Bonaire, Summerville, South Carolina
This project involved 4 mixed use buildings. Building A consisted of an 8,400-sf shell building to be used as a restaurant. Building B consisted of 1,650-sf three retail grey shells, at least one food service with 550-sf on the 2nd floor, with a total retail area of 2,200-sf. 2 townhomes on the 2nd, 3rd, and 4th floors, with each townhome totaling 1,650-sf. Building C & Building D consisted of 4 grey shells on the first floor; 3 at 600-sf, and1 at 960-sf. Four townhomes on the 2nd, 3rd, and 4th floors with 3 at 1,800-sf and 1 at 2,880-sf.
CEA provided plumbing, mechanical, and electrical engineering design and drafting services.
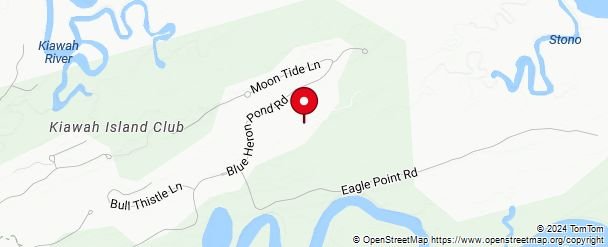
Chinaberry Lane, Kiawah Island, South Carolina
CEA provided engineering consulting services for a house on Chinaberry Lane.

South Battery, Charleston, South Carolina
This project involved the HVAC design for an existing historic residence. The home consisted of four levels. CEA replaced the existing HVAC equipment and air distribution system with a new Variable Refrigerant Volume (VFV) HVAC system.

