U.S. Department of Veterans Affairs
N. Charleston, South Carolina
This project was for a 15,000-sf building which is used by the US Department of Veterans Affairs for Telehealth services to care for and improve the life of Veterans. It provides real time assistance for care, case management, and disease control, although patients may not be in the same vicinity as providers.
Engineering services included mechanical, electrical, fire protection, and plumbing engineering design.
Architect: Chris Altman, AIA - Stubbs Muldrow Herin Architects
Medical University of South Carolina
Institute of Psychiatry and Behavioral Sciences
Charleston, South Carolina
This project involved the design for various renovations on the 1st, 2nd, and 4th floors at the Medical University of South Carolina, Institute of Psychiatry division. Engineering Design also included the renovations to the Cafeteria Conference Room.
The Department hosts 11 individual divisions, as well as nine specialty programs, that provide focused treatment to patients including research, and faculty continuously conduct studies in an effort to better understand and treat mental health conditions.
Constantine Engineering (CEA) provided electrical, mechanical, and plumbing engineering design services as necessary to deliver sealed construction documents, as well as services for the Bidding and Construction Administration phases.
Architect: Mark Clancy, AIA, LEED AP - Clancy + Wells Architects

Leach Surgery Center
North Charleston, South Carolina
The project involved the design for renovations to an existing 3,000-sf space for a surgery center and offices. Renovations included, surgery, sterilization, recovery, and consultation rooms, laboratory, business/private offices, conference room, electrical room, bathrooms, and reception and waiting areas. Additionally, an unconditioned covered medical gas enclosure was added to the building exterior.
CEA provided electrical, plumbing, mechanical, and fire protection engineering design services.
Thank you to Dr. Daniel Leach, and Mr. Luke Jarett, AIA, Principal of Synchronicity Land and Architecture.
The Cooper Center, Orangeburg Disabilities and Special Needs
Georgetown, South Carolina
This project involved the design for the addition of approximately 2,875-sf of office and work area spaces to the existing Disabilities and Special Needs Facility in Georgetown, SC.
The facility provides Adult Day Care which gives caregivers respite by providing a caring facility where elderly parents can be taken for the day, or for a few hours. The day programs include social activities, meals and general elderly supervision and care.
Constantine Engineering (CEA) provided mechanical, plumbing, electrical and fire protection (sprinkler and alarm), engineering design and drafting services as necessary for sealed construction documents, as well as services through the Construction Administration phase.
Architect: Mr. Joey Goforth, AIA, CBO - Goforth Brown and Associates
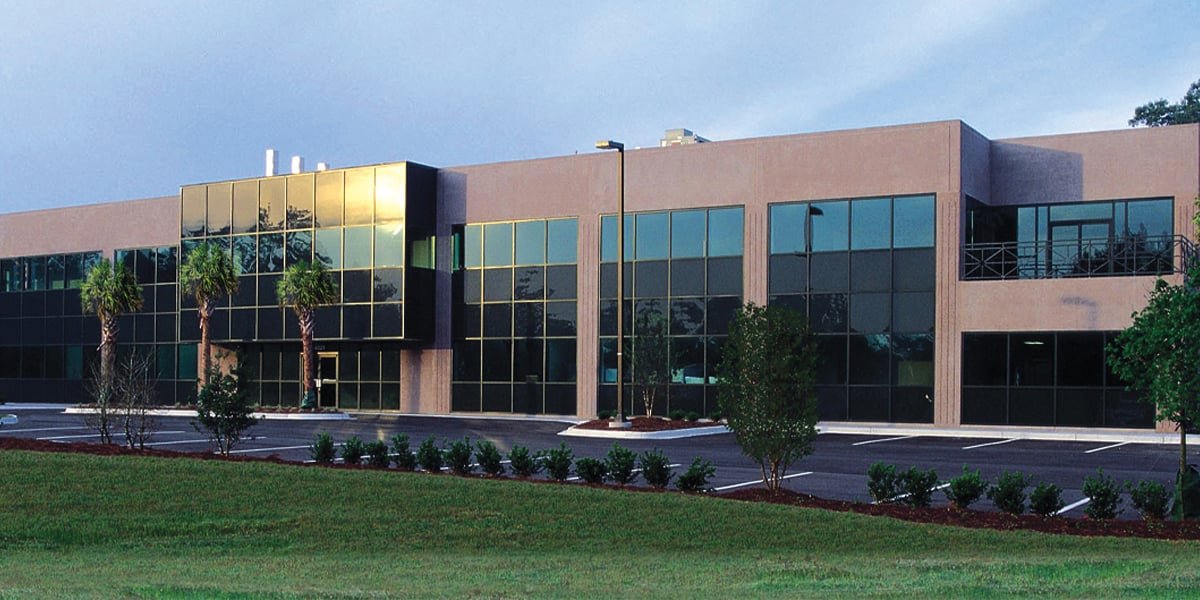
Alcami AHU Replacements
This project involved the design for replacement of multiple air handling units service clean rooms at the Alcami pharmaceutical facility in North Charleston, South Carolina.
CEA provided engineering services for the design of a chiller water distribution system to serve the air handling units currently paired with DX condensing units.

Garris Dental Care
This project consisted of adding approximately 1,000 square feet to the rear of the existing Santee Dental Care. This addition included an office, staff lounge, restroom, and two treatment rooms.
CEA provided plumbing, mechanical, and electrical design and drafting services.

Owen Building - Orthodontist
This project involved the upfit on the 2nd floor of an existing shell building, approximately 2,200 square feet, to house an orthodontic practice in Mt. Pleasant, SC.
CEA provided plumbing and mechanical engineering design and drafting services.
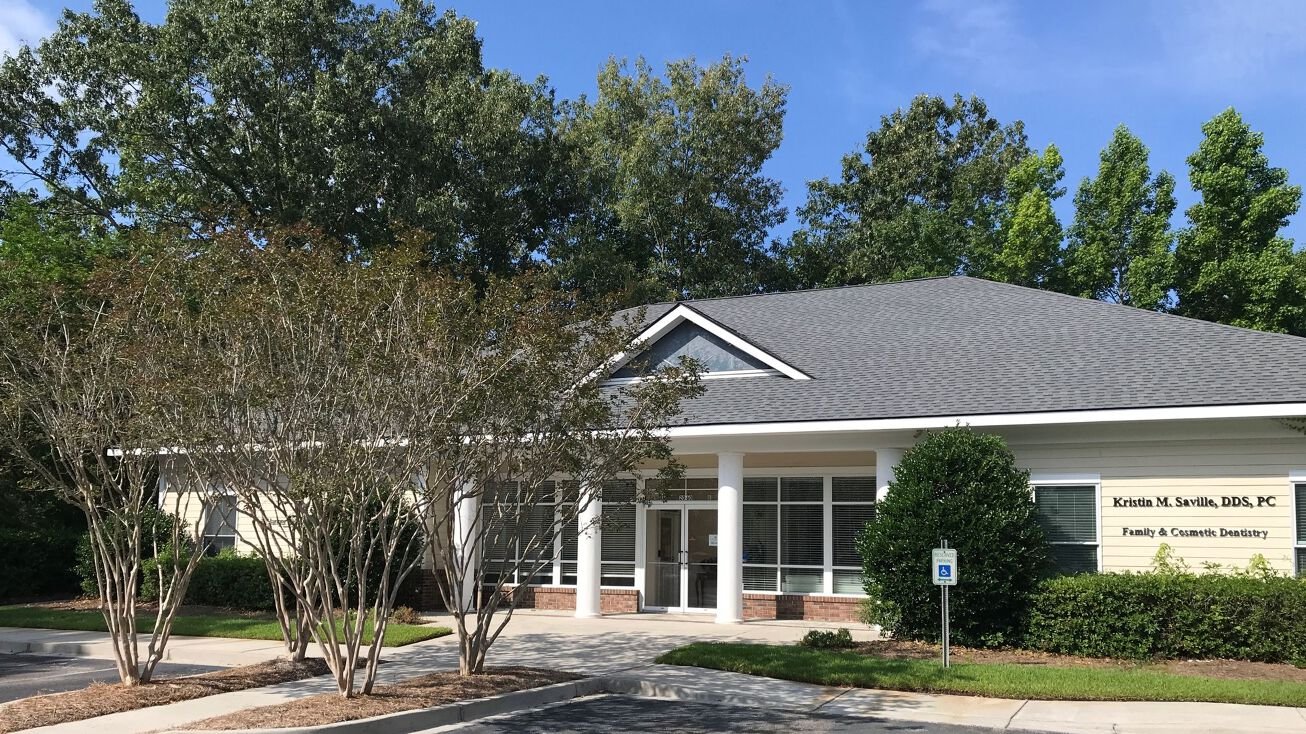
Dr. Kristin Saville Medical Office Building - Dentistry
This project involved field work, engineering analysis, reporting, and design for upgrades associated with the evaluation of the HVAC systems serving Dr. Saville’s medical office building at 2060 Charlie Hall Boulevard, Charleston, SC.
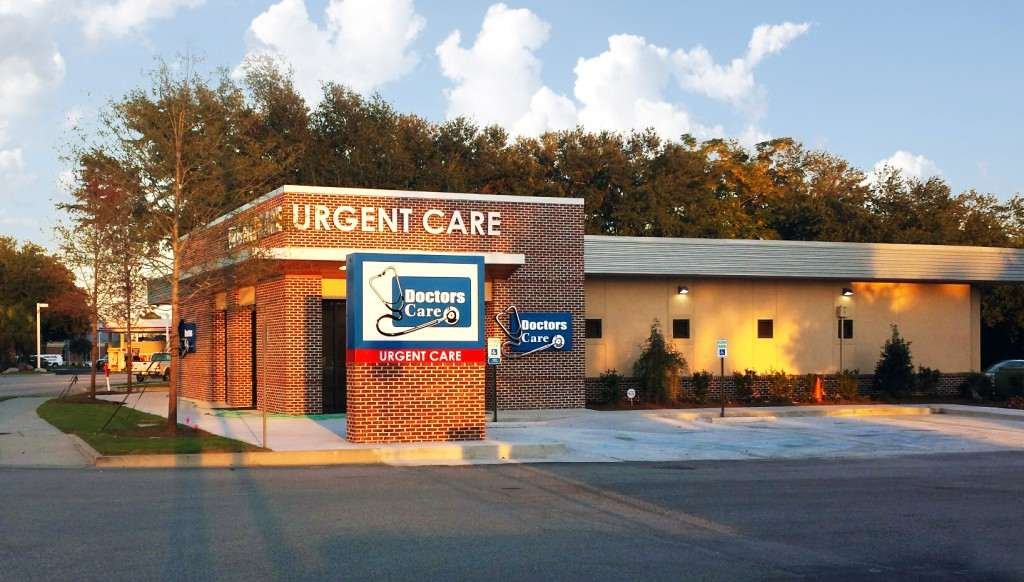
Doctor’s Care - Urgent Care - Walk-in Facility, Mt. Pleasant, SC
CEA provided mechanical and plumbing engineering services.
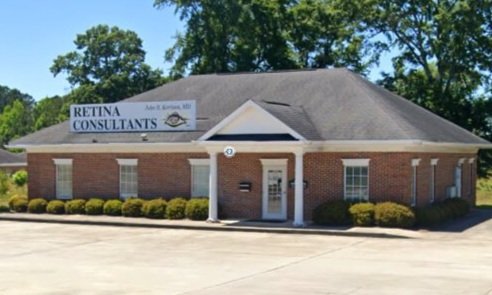
Kerrison Medical Office Building Retina Specialists & Surgeons
This project included the addition of approximately 1,200 square feet to an existing 2,600 square foot medical office building.
CEA provided plumbing, mechanical, and electrical engineering design and drafting services.
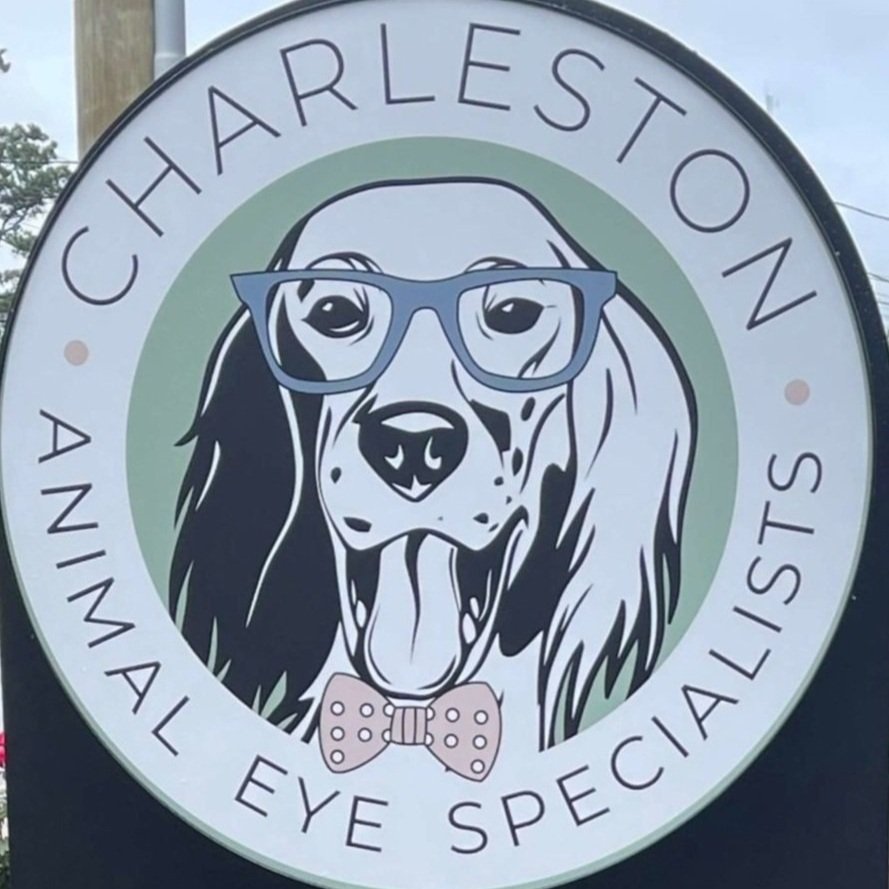
Charleston Animal Eye Specialists
This project involved converting an approximate 2,400 square foot restaurant into a veterinarian clinic.
CEA provided plumbing and mechanical engineering design and drafting services.

Charleston Birth Place
Mount Pleasant, South Carolina
The Charleston Birth Place project involved the design of 7,600 square feet of space. It is a full-service, supportive environment for expectant mothers to experience natural childbirth through midwifery. The staff are dedicated to taking time to educate, advise and support the childbearing family.
The Owner and Director, Ms. Lesley Rathbun, MSN FNP CNM FACNM, is a renowned advocate of women’s health and midwifery and President of the American Association of Birth Centers.
CEA provided fire protection, plumbing, mechanical, and electrical engineering design services.
Thank you to the Owner and Director, Ms. Lesley Rathbun; Kirsten Abrahamson of LeanToo Studios, LLC; Kevin Townsend and Chris Waites of Chastain Construction; and Jared White of HTA.
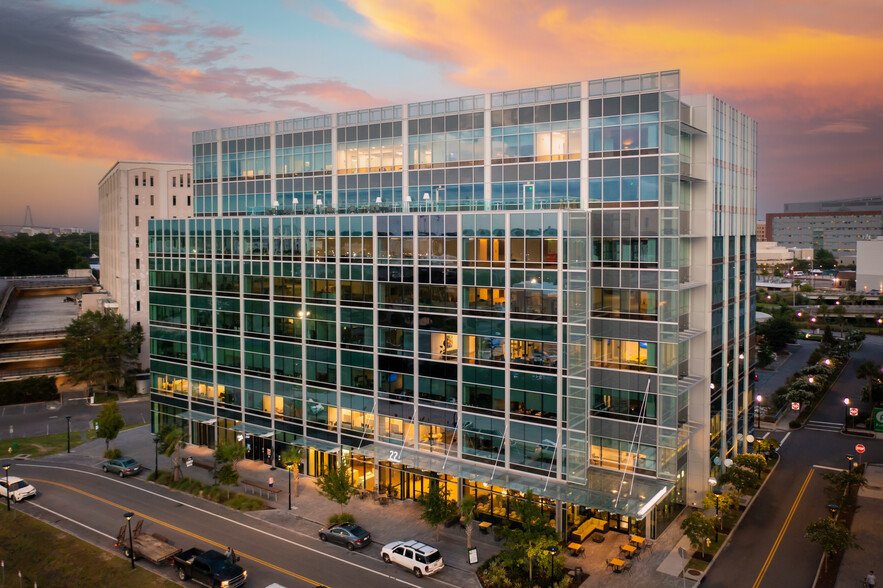
MUSC, 22 Westedge
Constantine Engineering worked on two projects in this building. The first involved a tenant buildout for the entire sixth floor, which consisted of approximately 20,800 square feet. The second was a first-floor renovation of approximately 3,400 square feet.
CEA provided fire protection, plumbing, mechanical, and electrical engineering design and drafting services.
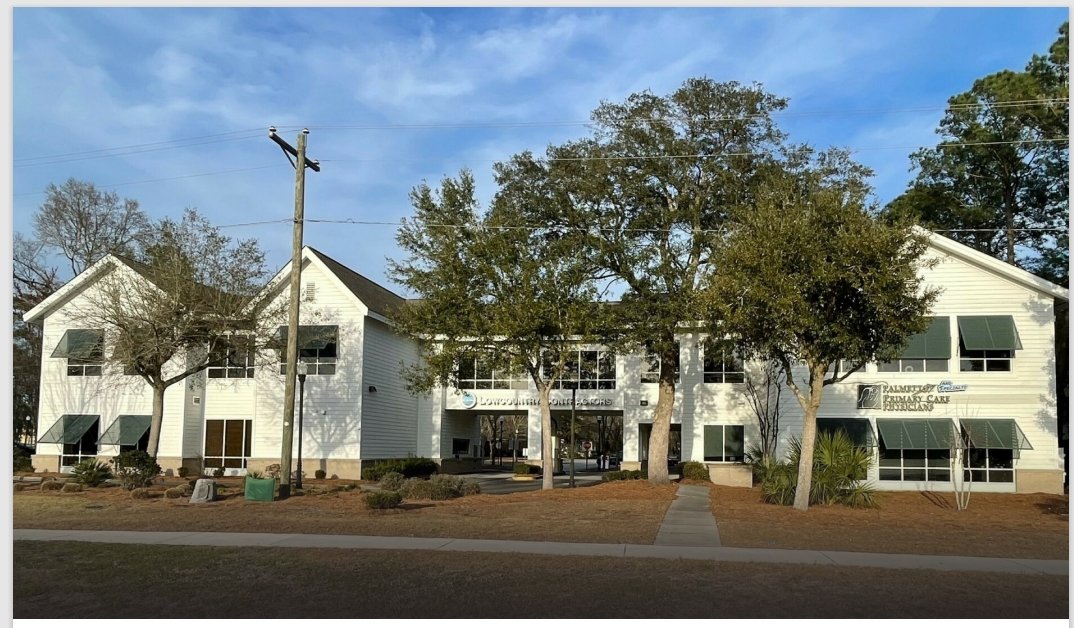
1200 Two Island Court
CEA Provided plumbing, mechanical, and electrical engineering design and drafting services.

Live Oaks Medical Office Building, Suite F8
CEA provided plumbing, mechanical, and electrical engineering design and drafting services.
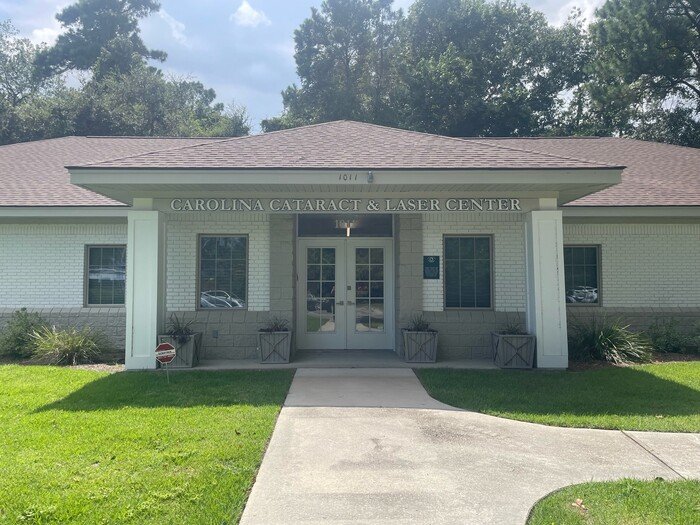
Carolina Cataract & Laser Center
This project consisted of an existing building with approximately 3,700 square feet to be renovated into an eye clinic.
CEA provided plumbing and mechanical engineering design and drafting services.
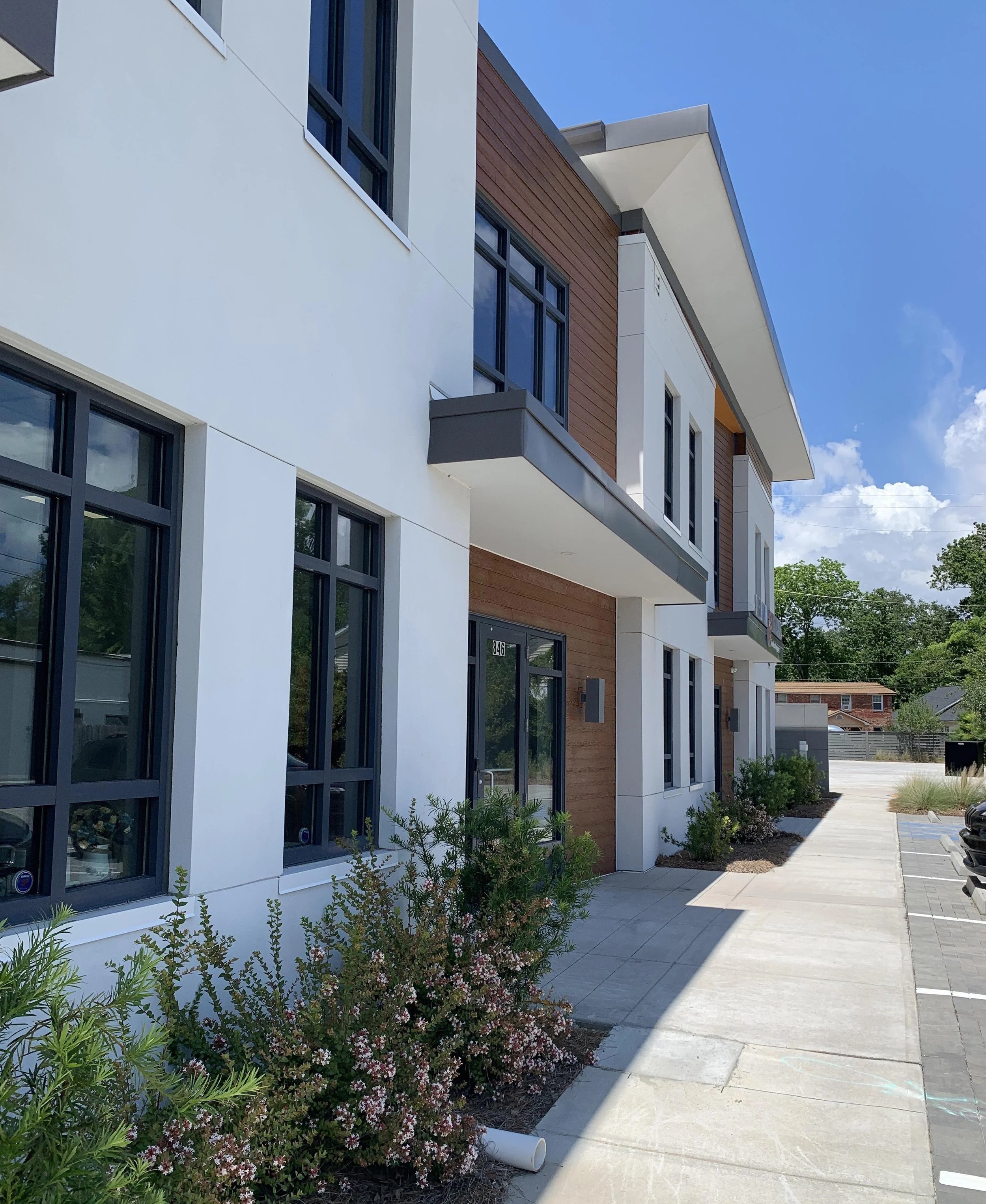
Tri-County Endodontics: Dr. Jeffrey C. Kotz, DMD
this project consists of a buildout of approximately 2,730 square feet of grey shell space on the 2nd Floor or a multi-tenant shell building in West Ashley, Charleston, SC.
CEA provided fire protection, plumbing, mechanical, and electrical engineering design and drafting services.
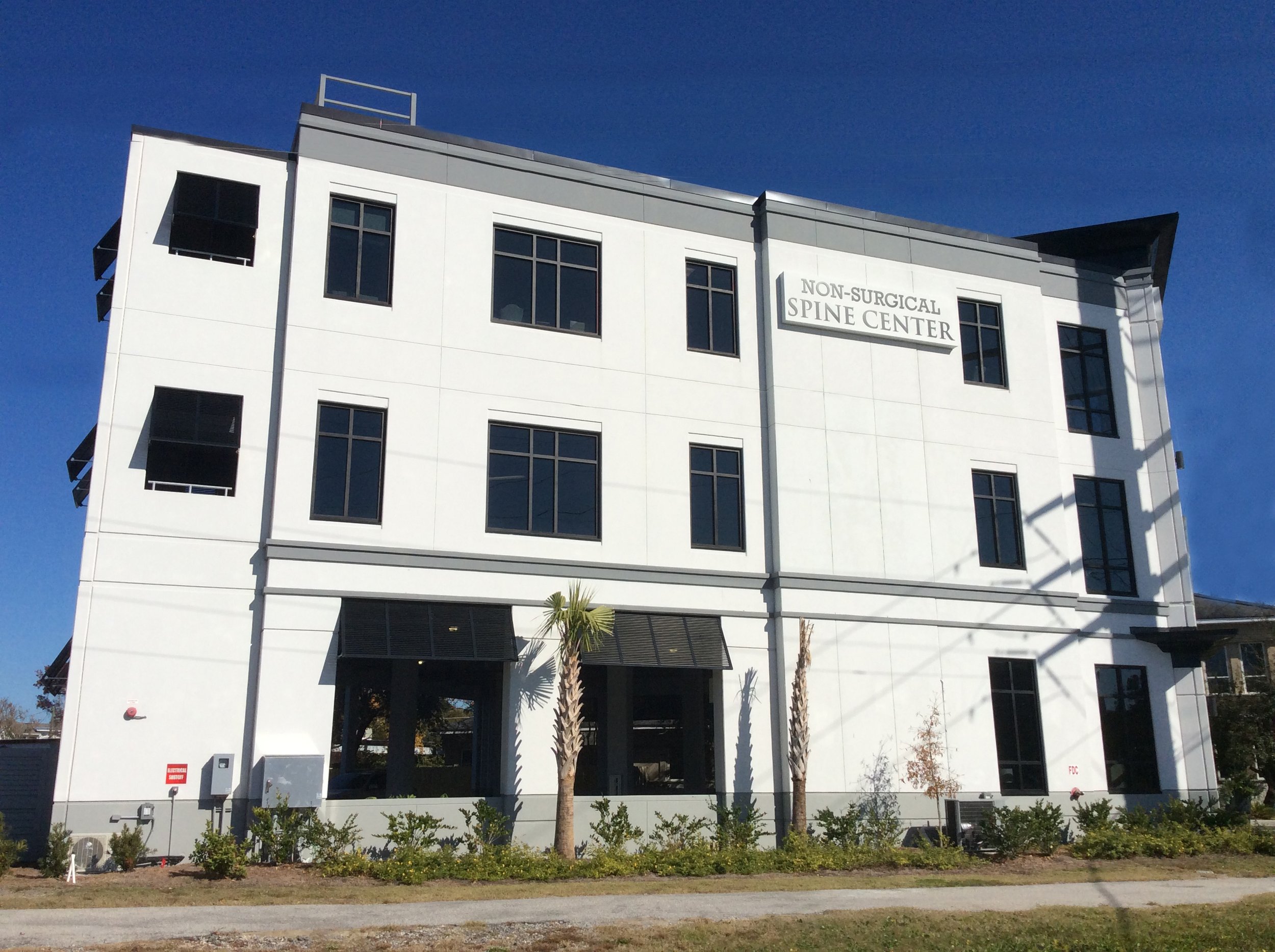
Dr. Alexander Medical Office Building - Non-Surgical Center
CEA provided electrical engineering design services for revised drawings to incorporate a new 3rd floor plan and additional electrical devices.
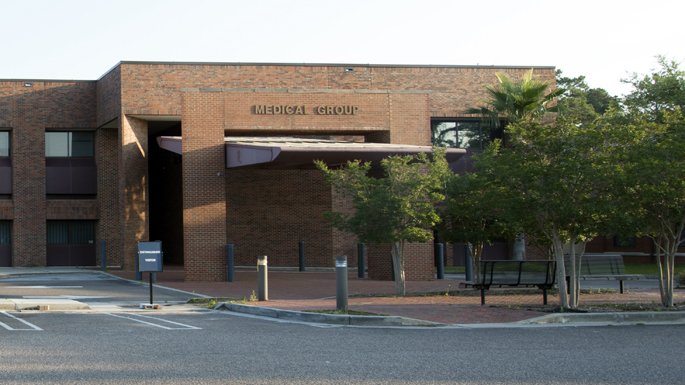
Joint Base Charleston 628th Medical Group - Clinic
CEA provided Phase I Electrical As-Builts

AAI Pharma Clean Room HVAC
CEA provided field work, analysis, preparation of report, mechanical construction documents, and construction phase services.
AAI Pharma 2nd Floor Upfit
CEA provided HVAC load analysis and report.
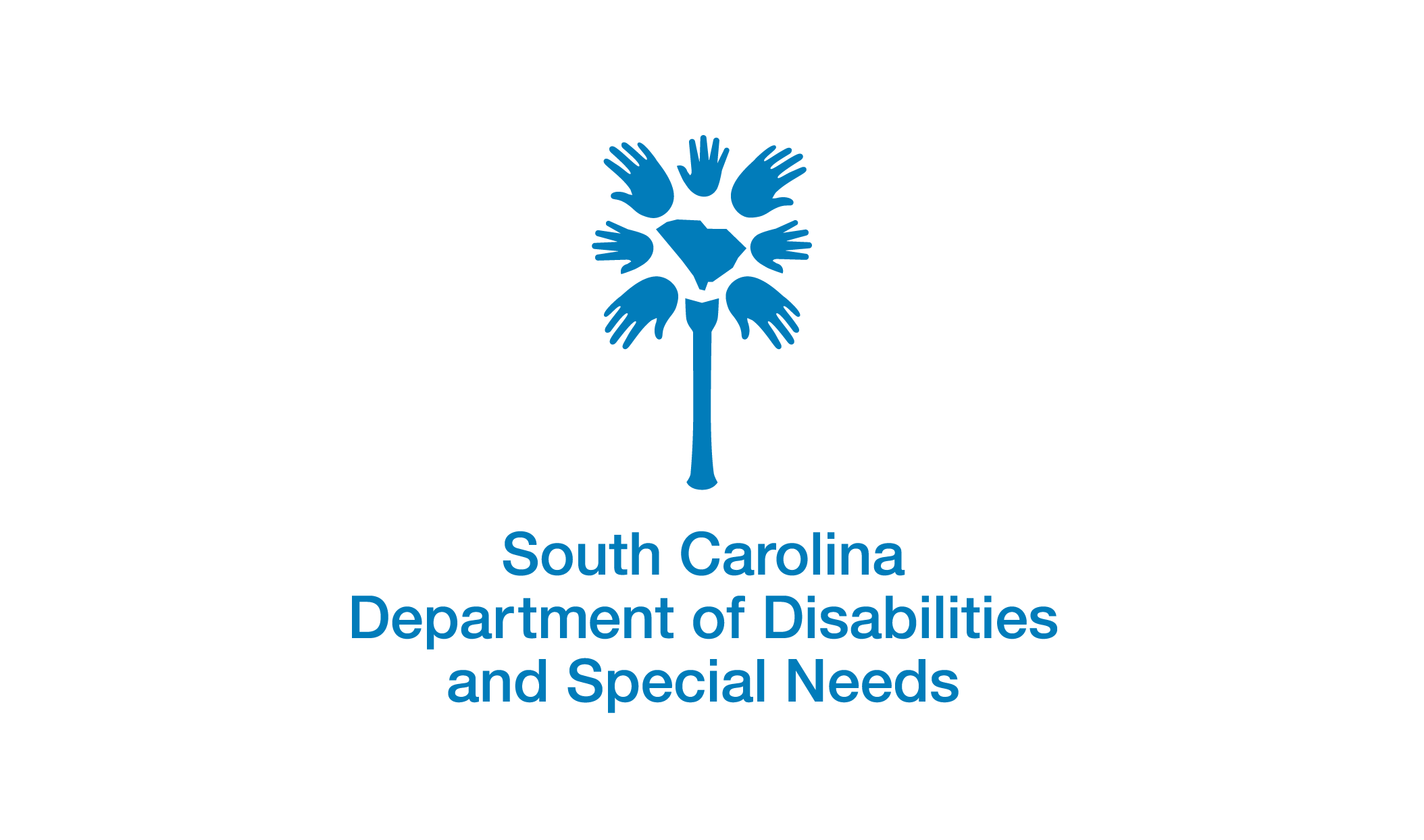
South Carolina DDSN, The Coastal Building
CEA provided engineering services for field work building assessments and assessment report.
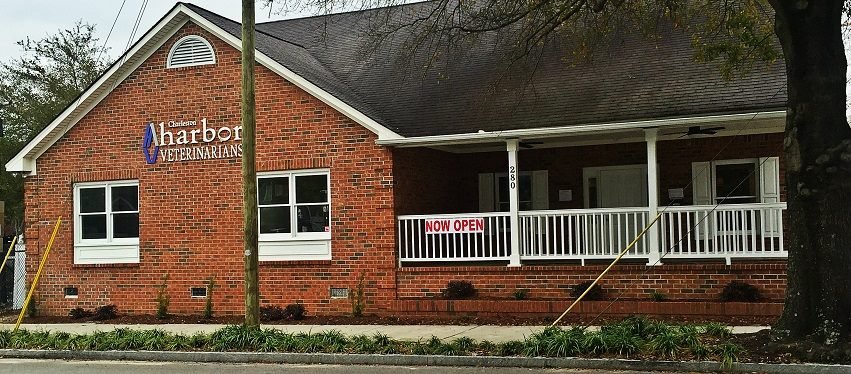
Charleston Harbor Veterinarians
This project involved 2nd floor renovations to approximately 1,500 square feet.
CEA provided plumbing, mechanical, and electrical engineering design and drafting services.
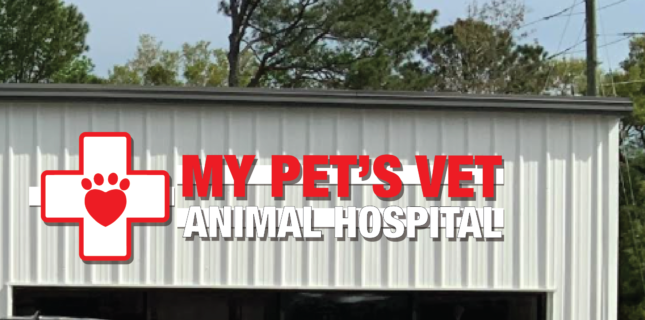
My Pet’s Vet, Summerville, SC
CEA provided plumbing, mechanical, and electrical engineering design and drafting services for an approximate 4,000 square foot veterinary office.
Lowcountry Infectious Diseases
Mount Pleasant, South Carolina
This project involved the renovation of 3000-sf of a medical office space for Lowcountry Infectious Diseases which provides treatment and guidance for those already affected by infectious diseases, as well as infusion therapy and travel medicine.
Constantine Engineering provided mechanical, electrical (new lighting) and fire protection design services.
Architect: Kirsten Abrahamson - LeanToo Studios, LLC
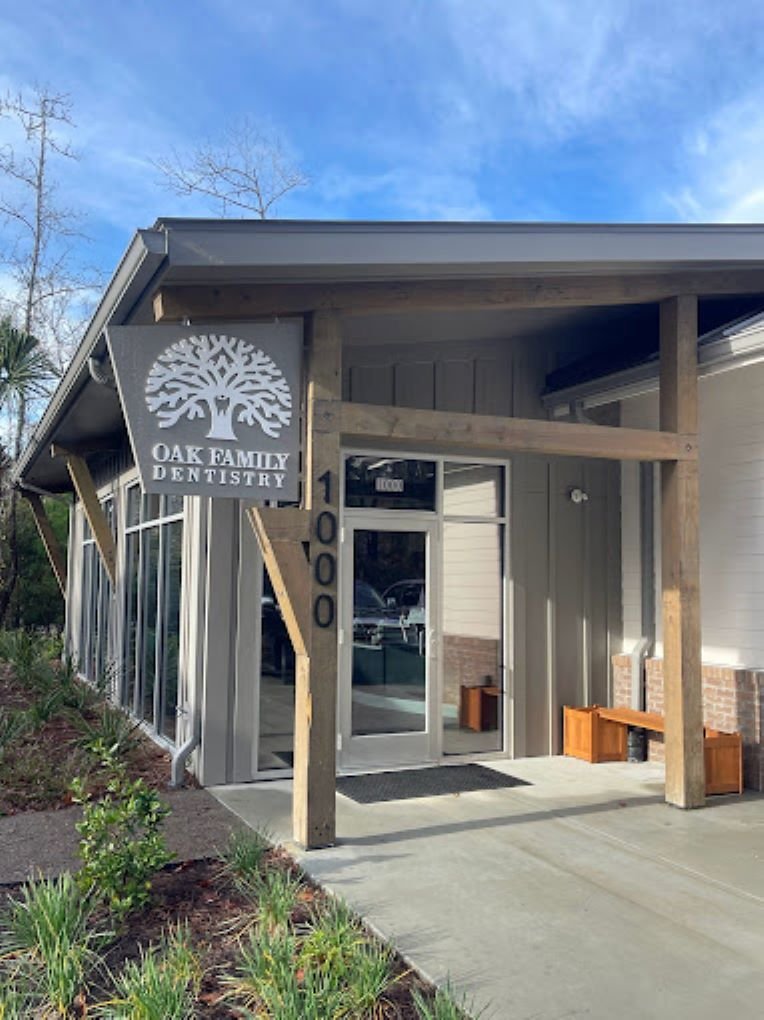
Oak Family Dentistry
CEA provided mechanical and plumbing engineering design and drafting services.

Charles River Labs
Clean Room Expansion
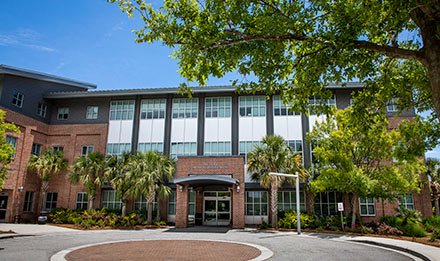
Roper St. Francis Physician Partners Primary Care - Urology
108 Wingo Way, Suite 304, Mt. Pleasant, SC
CEA provided mechanical, electrical and plumbing engineering design and drafting services.

Maybank Highway Medical Development
CEA provided fire protection, plumbing, mechanical, and electrical engineering design and drafting services to buildings A, B, C, and D.
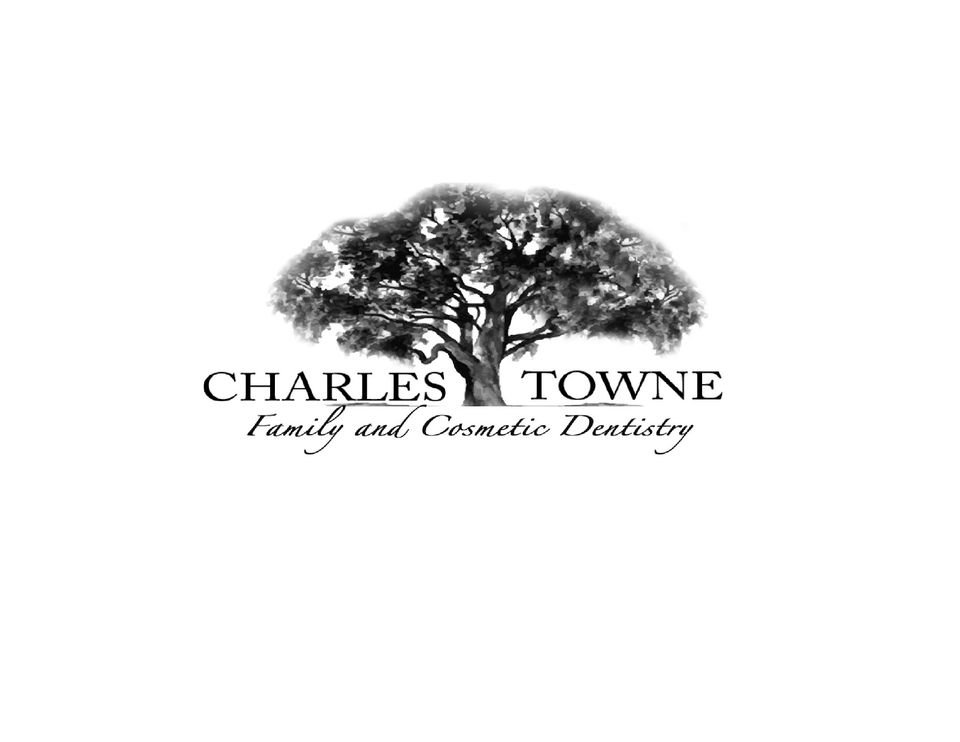
Charles Towne Family and Cosmetic Dentistry - Dr. Orsimarsi
CEA provided construction administration.
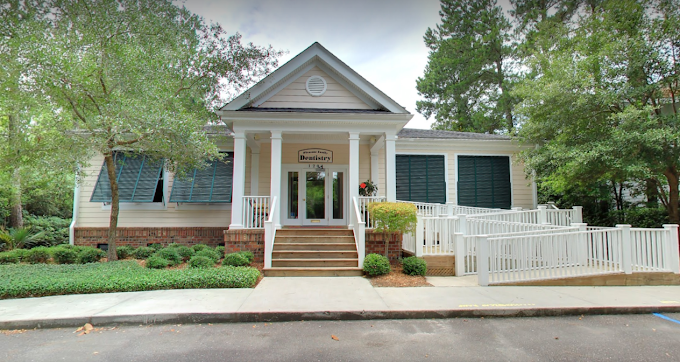
Pleasant Family Dentistry
This project involved the renovations and additions to an existing dental medical office building located in Mt. Pleasant, SC.
CEA provided construction documents, generator redesign, and electrical engineering design.
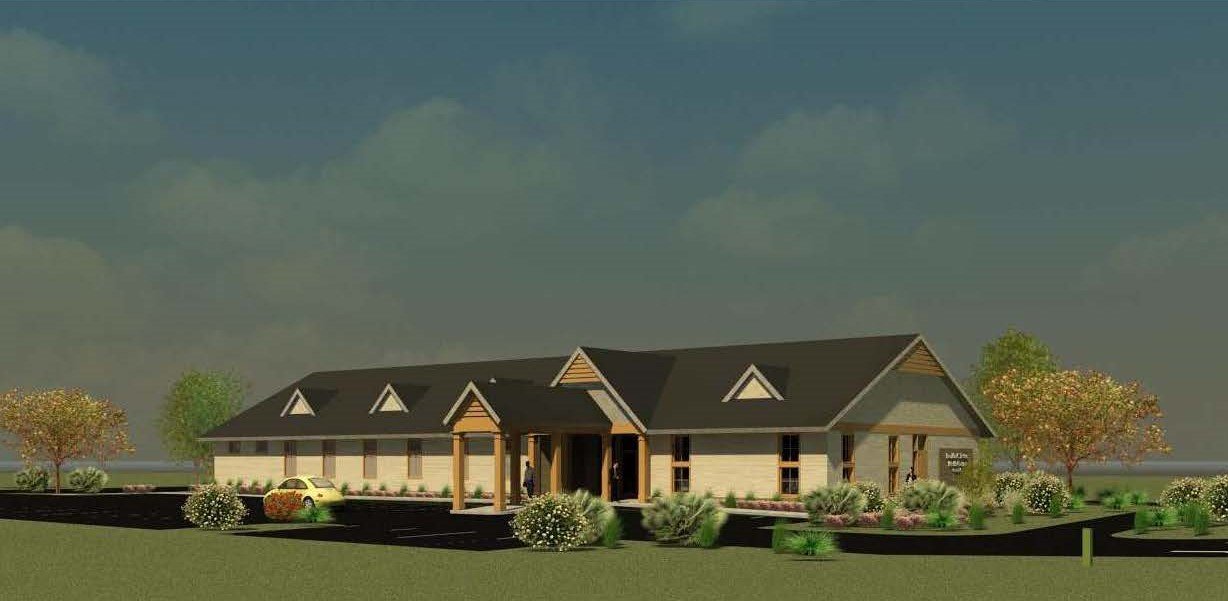
Franklin C. Fetter Healthcare
This project involved the design for a new health clinic to be located in Cross, SC.
CEA provided fire protection, mechanical, electrical, and plumbing engineering design.

Doctor Hugh Durrence Medical Office Building-Family Medicine & Primary Care
This project involved the design for renovations and additions to an existing medical office building. Approximately 2,600 square feet was added for exam rooms, an office, x-ray, treatment, and rehab. In addition, approximately 900 square feet was renovated to house hematology support services.
CEA provided plumbing, mechanical, and electrical engineering services.
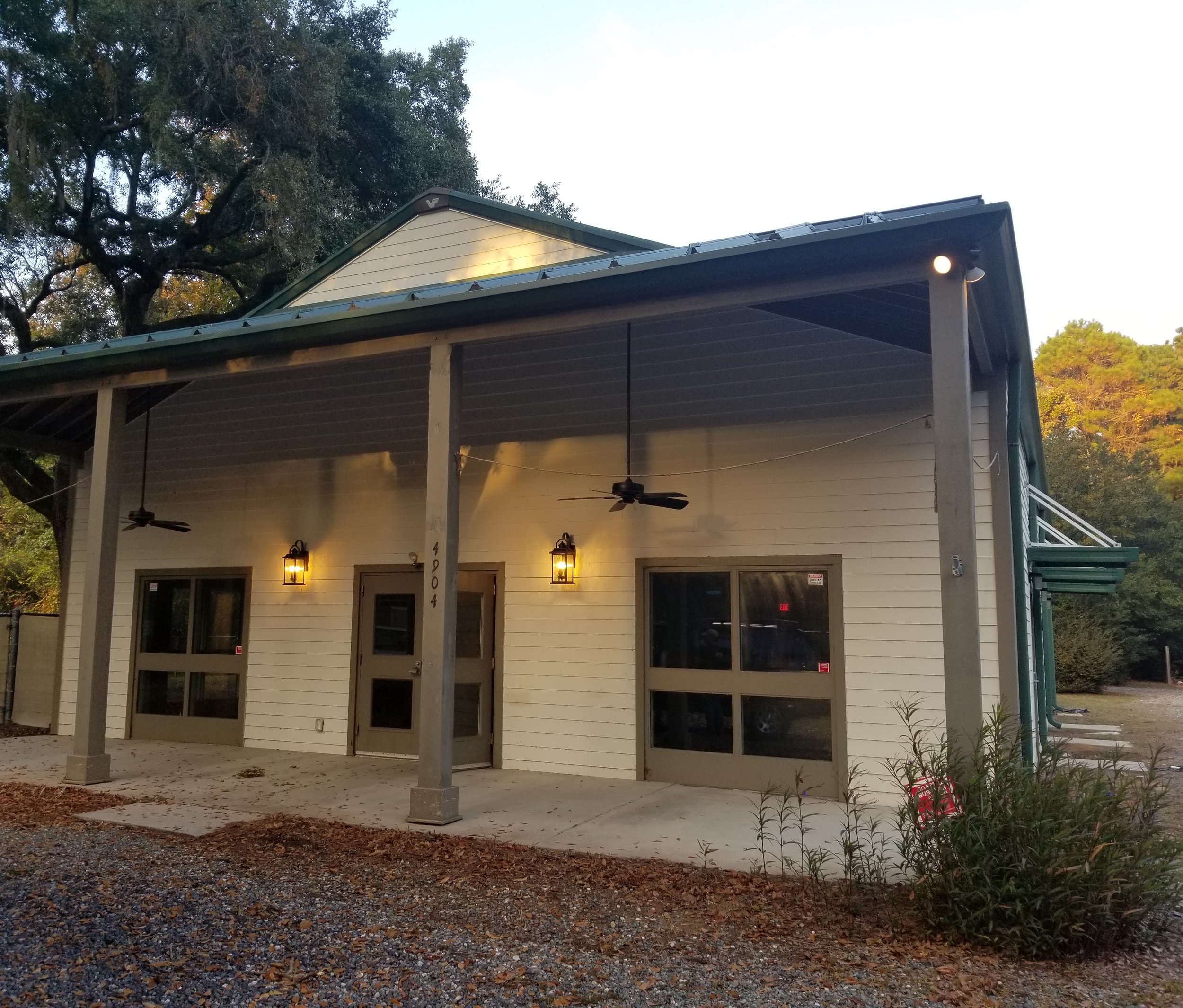
Trinity Island Vet Clinic
This project involved renovating a 2,400 square foot building which included a kitchen, surgery suite, surgery prep, two exam rooms, and kennels.
CEA provided plumbing, mechanical, and electrical design and drafting services.

Hallie Hill Cattery Clinic
This project involved the design for a new feline housing building, which consisted of 1,872 square feet of conditioned 1-story space for food prep, laundry, restroom, and lobby. Also included was 3,150 square feet of covered unconditioned pens.
CEA provided plumbing, mechanical, and electrical engineering design and drafting services.

The Hub - Hallie Hill Animal Sanctuary
This project included renovating an existing building with approximately 700 square feet, as well as the addition of an approximate 3,000 square foot 1-story new building which included dog and cat holding and quarantine areas, a surgery suite, medical evaluation areas, adoption office, grooming area, laundry room, restrooms, and kennels.
CEA provided plumbing, mechanical, and electrical engineering design and drafting services.

