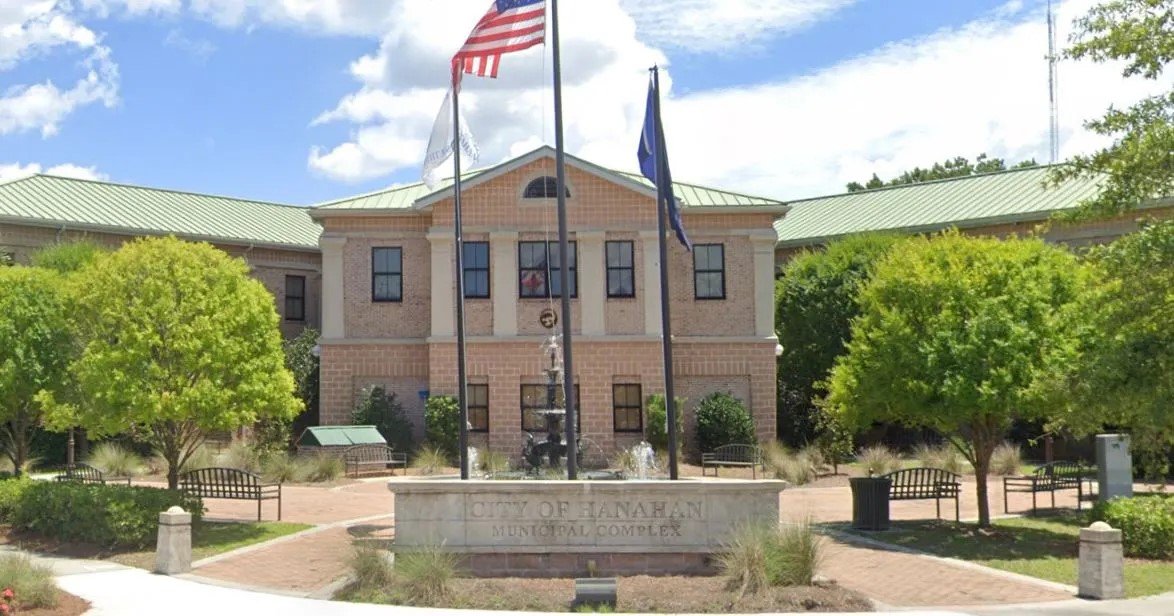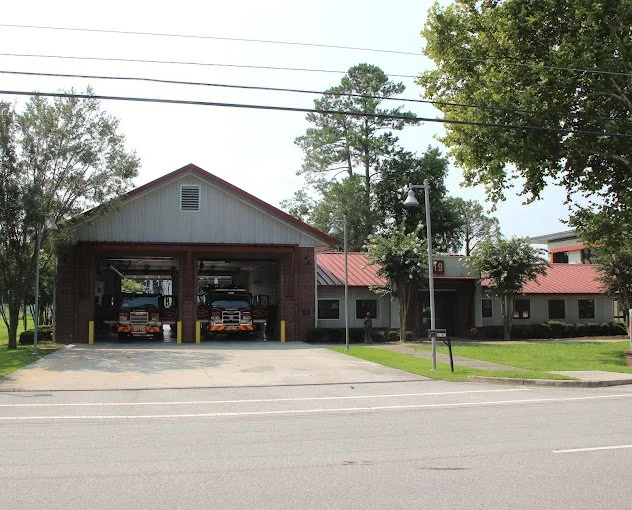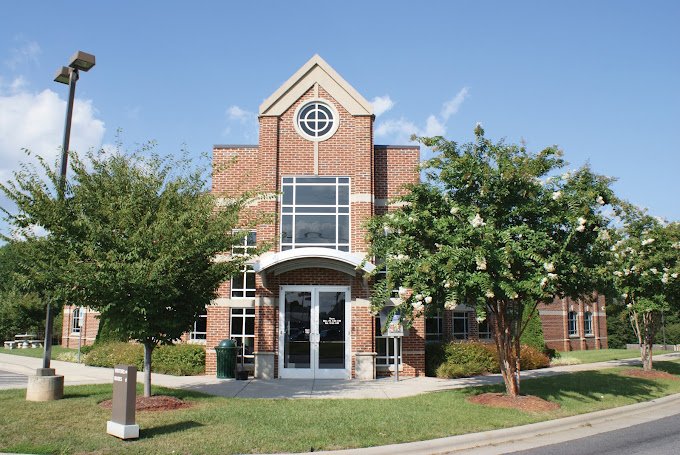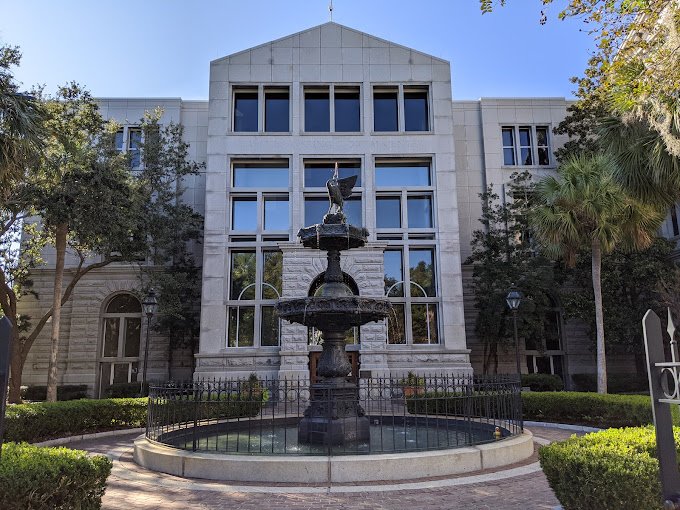Federal Law Enforcement Training Centers (FLETC)
Charleston, SC
This project was for the conversion of two FLETC buildings into office space and training facilities for U.S. Citizenship and Immigration Services (USCIS).
Building #46 is a 5,900-sf, three-story building renovated to contain office space for USCIS staff including 35 offices, conference room, IT/Telecommunication space, reception area and break room and restrooms.
Building #61 is a 12,000-sf, three-story building to be reconfigured to accommodate training classrooms, assembly and office space, conference room, IT closets and restrooms.
CEA provided fire protection, mechanical, electrical, and plumbing engineering services.
U.S. Department of Veterans Affairs
IT and Business Offices
Montague Avenue, N. Charleston, SC
This project involved the design for modifications to an existing warehouse style building, to consist of approximately 16,000-sf of conditioned office space, and 8,000 sf of ventilated warehouse space. The building is utilized as IT and Business Offices for the US Department of Veteran’s Affairs.
The project involved the complete renovation of the existing building including all new mechanical, electrical, fire protection, and plumbing systems throughout.
Thank you to Sean Mummert, CEO, Mummert Financial, LLC

Hanahan Municipal Complex
Project required mechanical, plumbing, and electrical design for a new municipal building to house the police department, courthouse, and administration.
New Fire Station No. 2, Foxbank Plantation Road
Moncks Corner, Charleston, South Carolina
This project involved the design for a full service 5,000-sf fire station including truck bays, kitchen, dining and living areas.
Engineering services provided were prescriptive fire protection, plumbing and mechanical engineering design and drafting and services through Construction Administration.
Architect: Arnie McClure, NCARB, LEED AP - Coast Architects

Bees Ferry Fire Station
This new, 7,300 square foot fire station included 12-person bunk, day room, kitchen, locker room, police substation, 911 dispatch office, and apparatus bay. The exterior of the station is metal siding and brick with standing seam and metal roofing. Mechanical, electrical, plumbing, and fire protection engineering design and drafting services were included.

Gaston County Visitors Center
Engineering Services provided were mechanical, electrical, and plumbing for a new 5,700 square foot Visitor’s Center and County Meeting Hall. Design included a variable-air-volume HVAC system with humidity control, and central building controller with interface to the countywide network. Construction phase services were also provided.

The J. Waties Waring Judicial Center
The Hollings Judicial Center was renamed The J. Waties Waring Judicial Center for pioneering civil rights Judge Julius Waties Waring. The Center is part of the Federal Court Complex in historic downtown Charleston and constitutes one anchor in Charleston’s renowned “Four Corners of the Law”. The project involved mechanical and electrical engineering design for new HVAC systems that service the data rooms on floors 1 and 2.

