Holy City Linen
North Charleston, SC
This project was for the design of a new Industrial Linen Cleaning Facility located in the City of North Charleston, SC. The pre-engineered building is comprised of 28,460-sf on the ground floor, as well as 5,000-sf of mezzanine space. The ground floor houses washing processing areas (Clean and Dirty), boiler room, Reception, and Restrooms. The Mezzanine consists of offices and storage. Constantine Engineering provided plumbing, mechanical, and electrical design services.
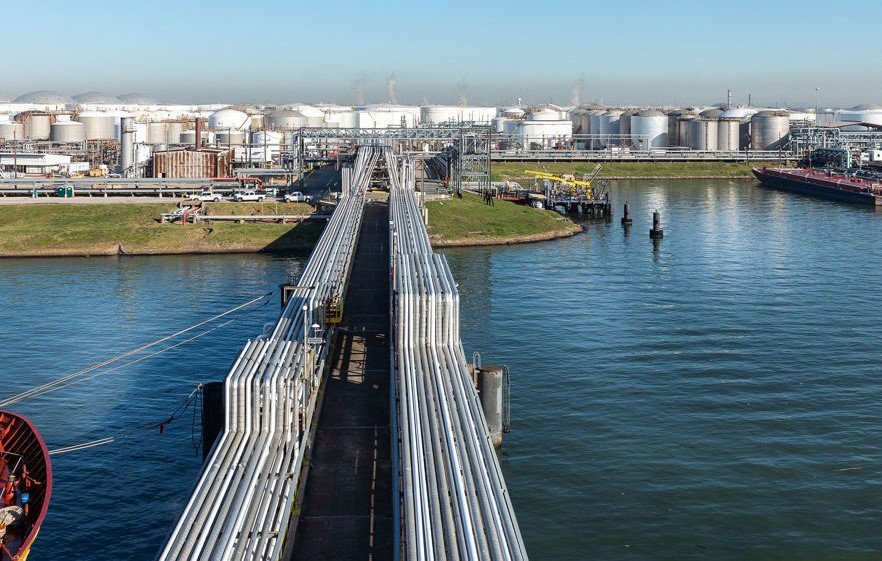
Stolthaven ISO Yard, Houston, TX
This project involved the design for an ISO Tank Container Yard.
CEA prepared construction documents for fire alarm, mechanical, and electrical systems.

Lauscha Fiber International Corporation (Alkegen), Summerville, SC
This project consisted of the design and installation of a drum filter and secondary screen cleaning system, improved end seal for rotating drum and stationary wall, design and installation for a more effective cleaning of drum filtration media, and a means of prolonging the life of the media, design of a shot collector system, design of a collector belt steering and tensioning, and vacuum system upgrades.
CEA provided electrical and mechanical engineering services.

Builders FirstSource Yemassee Truss Plant, Jasper County, SC
CEA provided fire protection, plumbing, mechanical, electrical, and site lighting engineering design and drafting services for this 50,625 square foot manufacturing building.
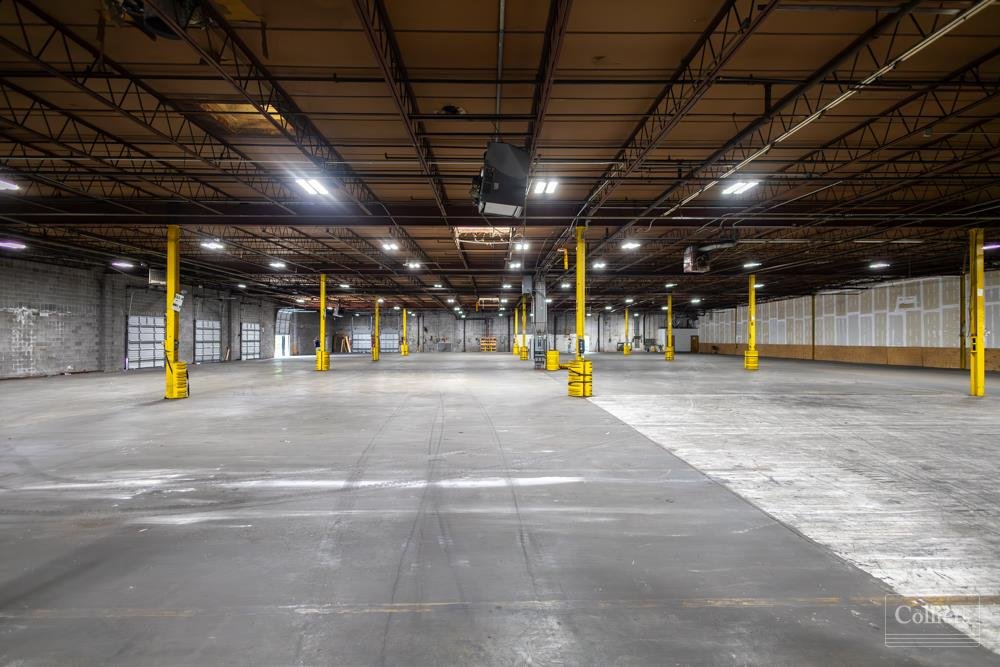
Leggett and Platt, North Charleston, SC
Electrical Display: Electrical engineering design and drafting services.

Refiner Products Manufacturing (RPM), Summerville, SC
This project involved the design for a 20,000 square foot addition to an existing manufacturing facility which included 16,500 square feet of industrial area, and 3,500 square feet of elevated office area. We provided plumbing, mechanical, and electrical design and drafting services.
C.R. Hipp Warehouse/Offices
Goose Creek, SC
This new 28,800-sf facility includes 6000-sf of office space, 14,700-sf of warehouse space, and 8,100-sf of shop space. CEA provided mechanical, electrical, and plumbing engineering services.

Century Aluminum Dust Collection, Goose Creek, SC
CEA provided field work and due diligence summary

Balchem Corporation, Green Pond, SC
This project involved the analysis and selection of a new chiller and air handling unit to serve the low temperature canister filling operation.
CEA provided mechanical and electrical engineering design and drafting services.

Symrise Dust Collection and Menthol Plant Expansion
Bushy Park, SC
CEA provided mechanical plumbing, and electrical engineering design and drafting services for the Plant Expansion, heating loads for the Warehouse and construction documents, and electrical engineering design and drafting services for the Symrise distillation.

ITT Facility, Ladson, SC
This project consisted of a 40,000 square foot manufacturing facility that fabricated and assembled plasma arc cutting machines. The entire facility was temperature and humidity controlled and included industrial exhaust for plasma arc cutting equipment and CNC milling machines. We provided mechanical design services.

Giant Cement, Harleyville, SC
This project consisted of providing mechanical engineering services for the warehouse ventilation analysis.
Atlantic Millwork Warehouse
Charleston, SC
This project involves the design for construction of a new warehouse building, to consist of approximately 12,000 sf of storage space, restroom, and small manager office. Constantine Engineering is to provide prescriptive fire protection, plumbing, mechanical, and electrical engineering design services.

Innovation VA Sorting Facility, Charleston, SC
CEA provided design development and construction documents.

CLYM Office Warehouse Building, Frostburg, MD
CEA provided plumbing, mechanical, and electrical engineering design and drafting services.
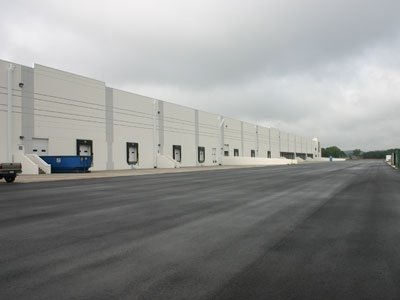
Solaris Dust Collection System, Strasburg, VA
This project involved the design of a central dust collection system to serve approximately six paper production machines. The dust collection system consisted of 15,000 cfm, exterior, with galvanized exhaust ductwork for air distribution, and ten extraction drops with automatic slide gates at each location.

Corning Cable
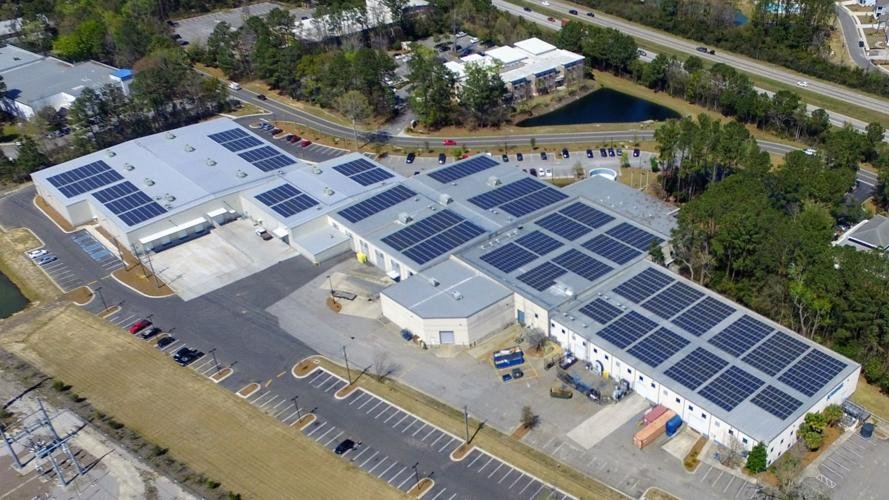
Hubner Cafeteria and Production Additions, Mt. Pleasant, SC
This project involved the addition of approximately 10,000 square feet of office area and 30,000 square feet of production area to the existing Hubner Manufacturing Facility. This project also included revisions to the kitchen floorplan, including kitchen equipment, and revised the fire protection, plumbing, mechanical, and electrical drawings to accommodate the kitchen modifications.

Chem-Marine Corporation, N. Charleston, SC
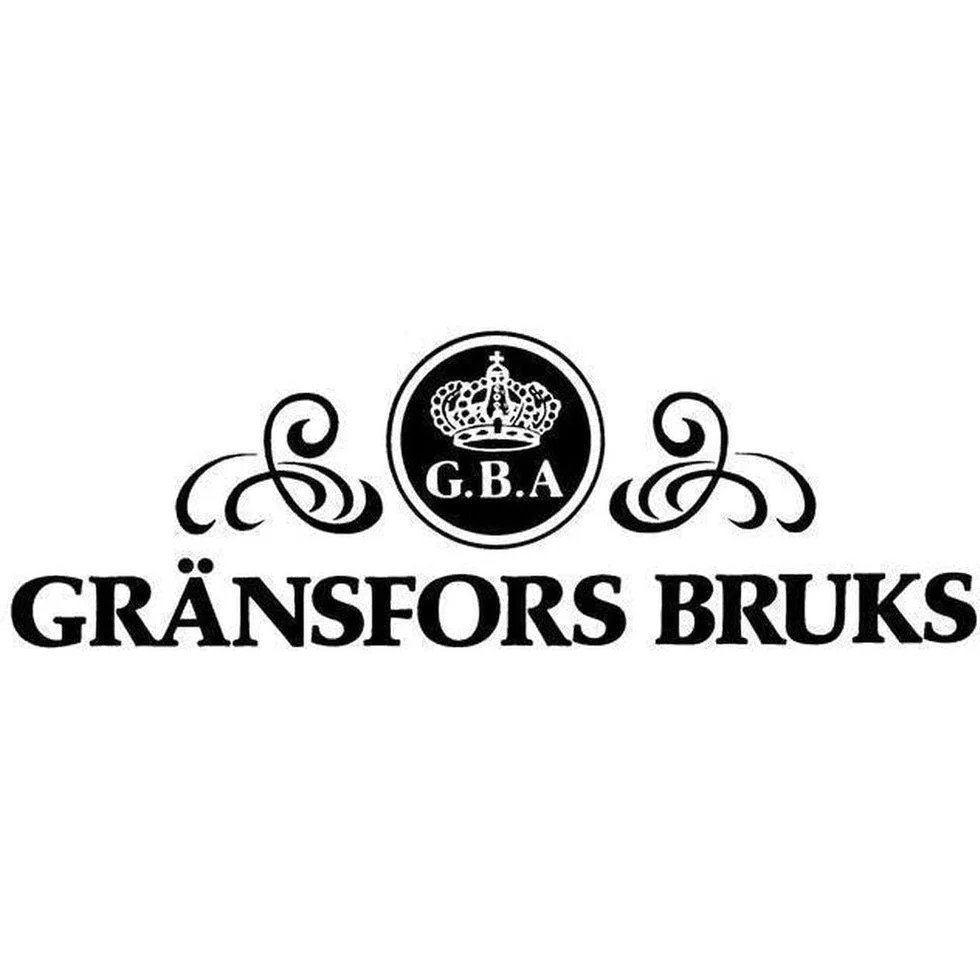
Gransfors Bruks
This project involved the upfit design for a work boot manufacturer, located in an existing industrial shell building. The design included 4,000 square feet of office space, and 12,000 square feet of industrial workspace.

